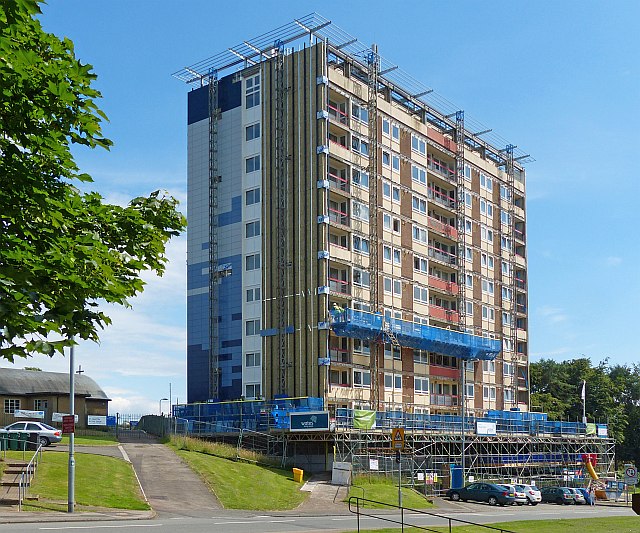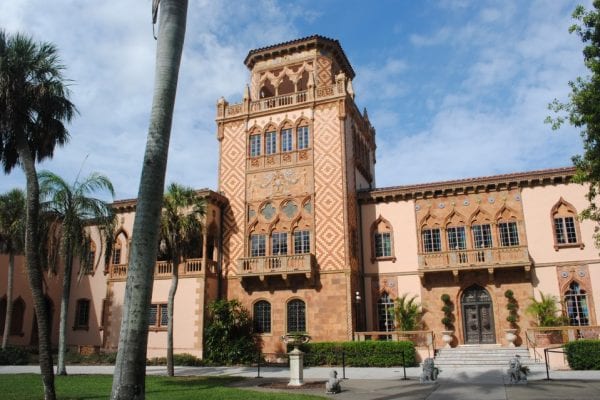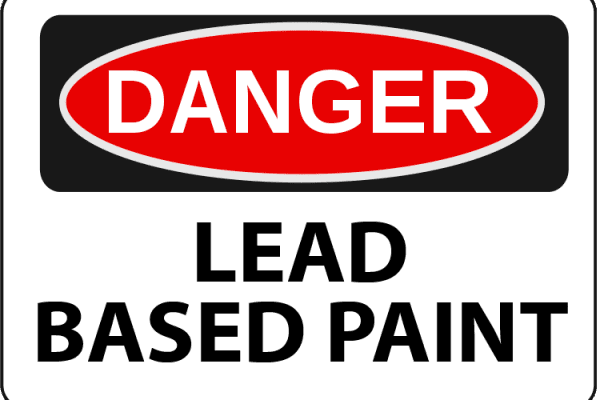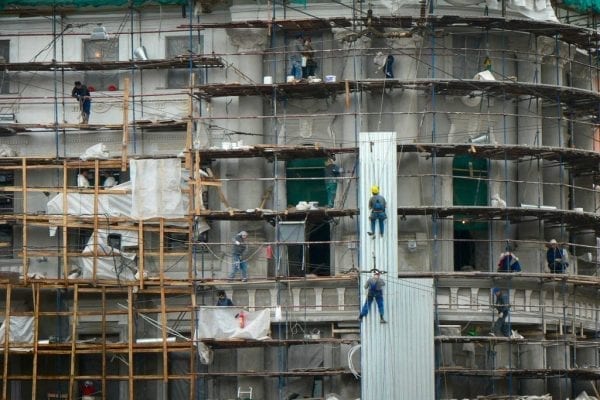Renovation is a natural part of the property ownership life cycle. Whether you’re upgrading systems or updating old fixtures, it’s natural to wonder how much your planned renovations will cost.
Unfortunately, there’s no simple formula for answering this question. Costs can vary from less than $35 per square foot to well over $250 per square foot, based on a huge variety of factors, including the building’s use and location, current codes, and ever-changing labor and material costs. Additionally, unforeseen complications during construction can change the estimate even after the project is in process.
However, it is possible to get a sense of where your project may fall on the spectrum by taking the time to understand the factors involved in determining cost.
Understanding Renovation Cost Factors
Location, intended use, current market conditions, and many other factors determine how much any given renovation project will cost. Here’s what you need to know to understand your renovation estimate.
Location
Due to differences in labor, materials, and building code regulations, renovation costs on similar projects can vary by as much as 70% based on location, even within the United States. New York City, not surprisingly, is one of the most expensive locations to perform a renovation. Winston-Salem, North Carolina is one of the least. Tampa, Florida, where our headquarters is located, falls somewhere in the middle. That said, Florida’s construction labor market is fairly transient, therefore construction costs tend to fluctuate more rapidly than in many other areas.
Building Use
The intended use of the building impacts the materials, equipment, and structural concerns involved in renovation. For instance, a non-temperature-controlled warehouse facility will tend to cost near the low end per square foot, while a laboratory with specialized equipment, plumbing, and electrical requirements will fall at the high end. Buildings intended to serve the public may call for finer finishes, while high-traffic areas may call for greater durability in materials. Specialized uses such as laboratories, medical offices, and hospital spaces will cost more than retail or office space.
Potentially, the highest cost building use situation is an adaptive-reuse renovation, in which the building’s use is undergoing a significant transformation. For instance, when a warehouse is converted to a medical building, major changes must be made to meet safety, code, and usability criteria, which will drive the cost well above expected costs for same-use renovations.
Building Codes
A variety of factors determine what building codes will apply to your renovation project. Complying with complex energy, environmental, and handicap accessibility building codes can add significantly to cost. Additionally, building codes and local ordinances are constantly evolving. This is especially true in Florida where wind load requirements seem to change following every hurricane and energy codes seem to change every summer. The extent of the renovation, both in terms of dollars and type of renovation activities, mandates the extent to which the renovation of an older building will need to meet current applicable codes.
Historic District Compliance
If your building is sited in an historic district, you may have additional code considerations. Meeting historic district requirements may not cost significantly more, but it will require additional due diligence, may limit your materials as well as structural options, and may take significantly longer to obtain all regulatory approvals.
Number of Disciplines Required
Some simple indoor-only renovations may involve only two or three renovation disciplines—for instance, a structural engineer may not be required. Other projects, such as renovations on an older hospital facility, may require the expertise of a full range of disciplines from architectural, civil engineering, structural and MEP engineering, environmental, and construction management professionals. The more disciplines required, the higher the cost may go. The cost goes even higher if you have to source each discipline from separate firms.
Current Market Factors
As mentioned above, the cost of labor and materials remain volatile, sometimes on a weekly or even daily basis. An accurate cost estimate must consider current market factors, while also accounting for likely future volatility within the timeline of the project.
Controlling Renovation Costs
While much of a renovation’s cost will be determined by outside factors, owners can maintain control through good planning and management. From scope setting to materials and construction planning, taking these steps will ensure cost-effective execution.
Plan Ahead
It’s tempting to wait until a space develops critical needs before planning to renovate, but waiting often ends up being more expensive than a proactive approach. As one example, in Florida’s harsh climate, building material degradation is constant. Waiting too long to complete your renovation may mean the difference between repainting existing building finishes (e.g., stucco or wood siding) and replacing those materials.
Prevent Surprises
The last thing any building owner wants is a large, unpleasant surprise after renovations have begun. Fortunately, while some surprises are a natural part of the renovation and construction process, proper due diligence can prevent them from derailing the process or busting the budget. Here are the steps managers and their renovation teams can take to eliminate major surprises:
- Property Condition Assessments. In addition to reviewing as-built drawings, having your A/E firm perform a detailed inspection of the existing conditions of the building minimizes unforeseen conditions (and change orders) from arising once construction starts. A site visit allows the team to view actual site conditions, and make note of any exceptions to as-built drawings.
- Selective demolition. Some as-built drawings are more accurate than others, and even the best as-built drawings will vary in some details from the actual construction. Selective demolition allows the project team to get a peek behind the walls to see what they will actually be up against once construction begins.
- Hazardous material survey. Asbestos, lead paint, mercury, and industrial chemicals are a few of the hazardous materials regulated by the EPA as well as state and local regulators. A hazardous material survey may be required prior to construction. Completing this during the pre-design stage ensures more accurate estimates by including any necessary remediation costs, and allows you to make smart decisions to minimize associated expenses.
- Unforeseen conditions contingency. Even the best-laid plans cannot entirely prevent surprises during construction. Planning for these surprises will ensure your project stays on budget. Depending on complexity, an allowance of 5-15% of total project cost is appropriate for a renovation project. Higher contingencies may be appropriate for complex renovations or for older buildings that have not been well maintained.
Gather Accurate Requirements
Clearly establishing in-depth project needs from the outset is critical to an accurate cost estimate. When the existing special layout is going to change, consider all the current and potential uses of the space. When consulting with an architect, expect them to ask detailed questions regarding who uses the space, how they use technology, how the occupants interact, any anticipated growth, and any current challenges in the way the space is used.
Utilize As-Built Drawings
When available, as-built drawings provide critical insight for the planning and estimating process. As opposed to shop drawings or the original construction drawings, which show how the building was planned, as-built drawings provide a clear view of how the building was actually constructed, and therefore, what your architecture and engineering teams will actually find behind the walls before renovation activities begin.
Choose the Right Materials Based on Use
The expense of renovation represents only a portion of your total building lifecycle cost. Choosing the right materials may sometimes cost more up front, but provide long-term savings based on use. On the other hand, sometimes a more expensive material is not necessary.
For example, materials for hallways and other high-traffic areas in a school are best chosen based on their durability and impermeability rather than pure aesthetics. The wrong materials may be cheaper or more attractive initially, but will quickly wear out under normal use, leading to the need for more-frequent maintenance, repairs, and replacement. In contrast, storage areas are a typical example of a space which supports the use of inexpensive materials.
Understanding what materials to use in which parts of a building can significantly reduce total cost, both of the renovation project itself and the lifetime maintenance of the building.
Account for the Life Cycle of Building Systems
Heating, air conditioning, plumbing, and electrical systems all have natural life cycles. Understanding the Expected Useful Life (EUL) of these components will help you know which replacements to include in a renovation project. Replacing systems that are near the end of their lifecycle while walls are already down for the renovation will result in significant cost savings over time.
Hire the Right Renovation Partners
The value of a good renovation partner cannot be overstated. A cross-disciplinary team with significant experience and a deep expertise in your industry and real-time knowledge of current construction market costs can minimize surprises, reduce down time of your ongoing operations, and provide an accurate estimate of the renovation costs. Ultimately, such a team will provide you with a building that goes beyond simply meeting your current functional needs, and fulfill your long-term vision that will keep up with the ever-changing needs of your structure for decades to come.
Still have questions about commercial renovation costs? Contact our renovation experts today to discuss your project.






